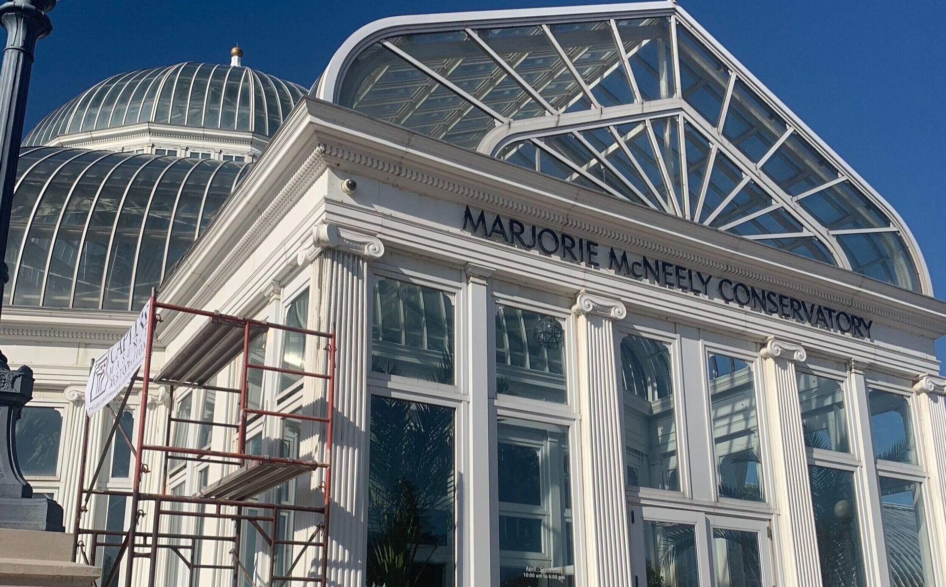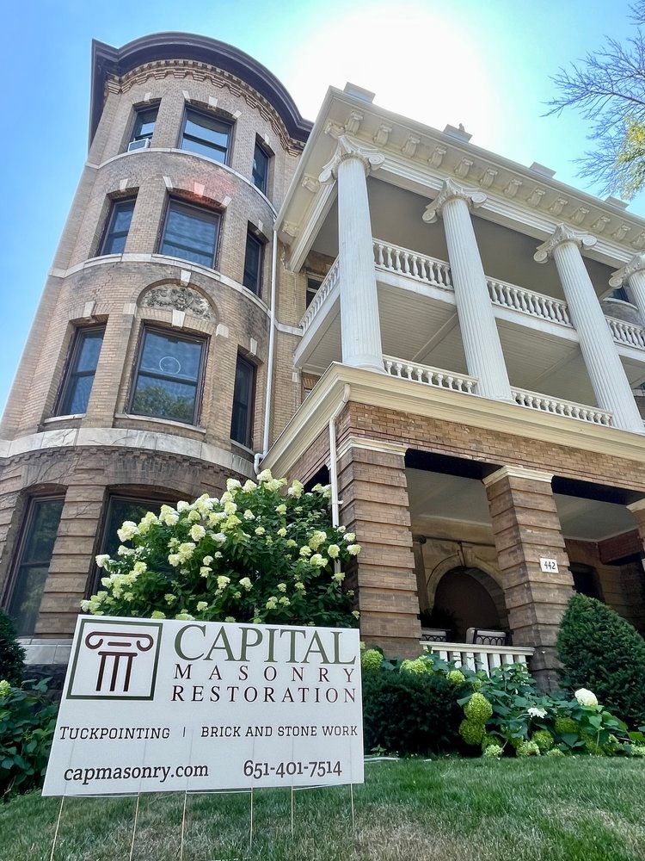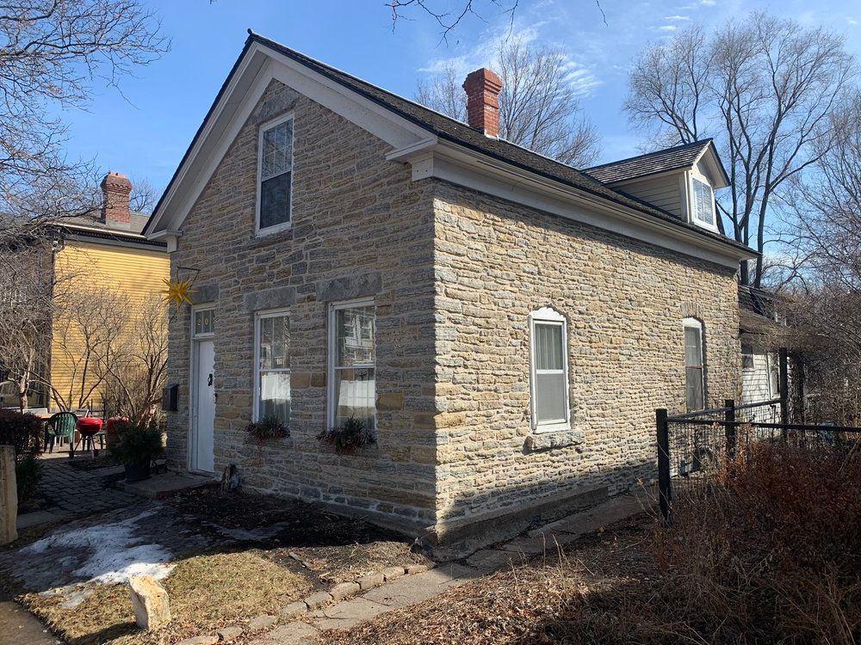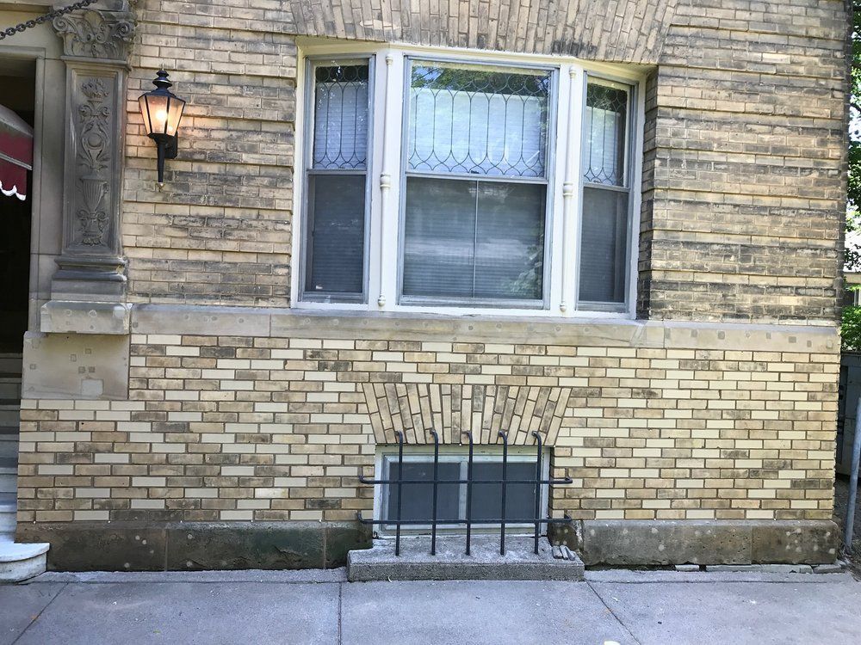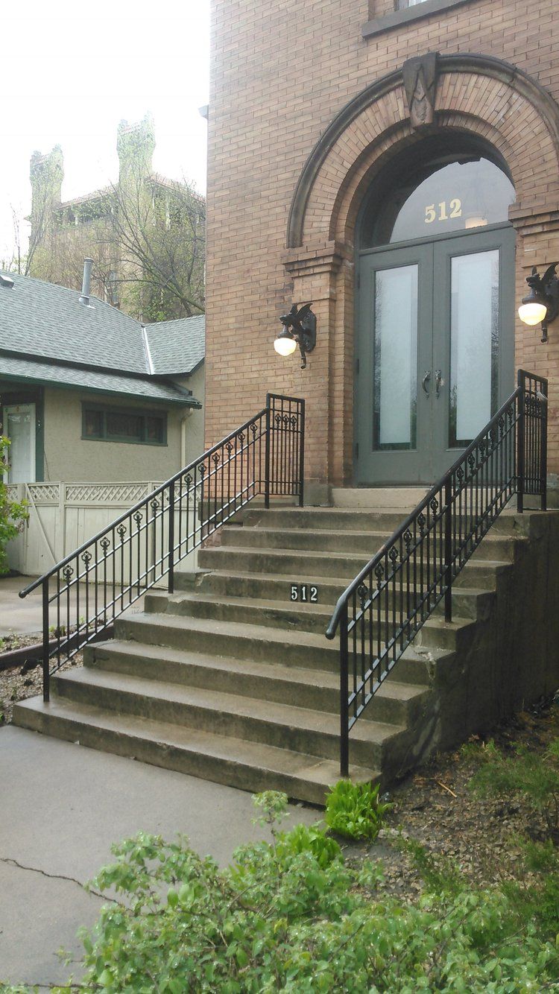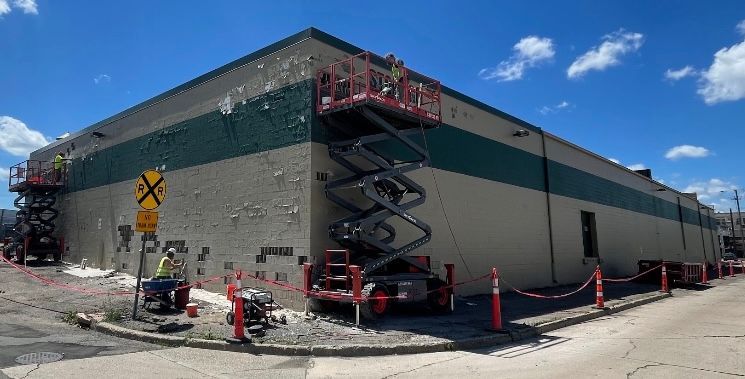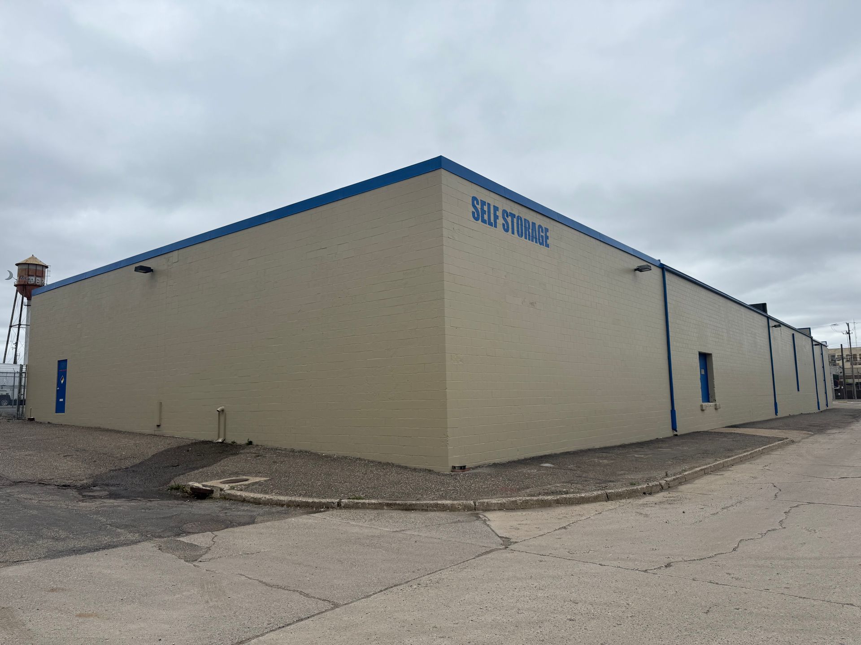Welcome to St. Paul, Mn
Home of Capital Masonry Restoration
Owners Dave and Joe Smith-Cunnien are St Paul natives with a passion for timeless masonry. As a leading masonry contractor in St Paul, we take pride in providing high-quality restoration and repair services for both commercial and residential properties. With over 40 years of experience and a team of skilled professionals, we are committed to delivering the highest quality results that will preserve the beauty and structural integrity of your building.
Our Services
At Capital Masonry Restoration, we specialize in a wide range of masonry services, including tuckpointing, brick replacement, stone repair and restoration, and more. We use the latest techniques and tools to ensure precise and long-lasting results for our clients. Our team has extensive experience working on projects of all sizes and complexities, making us well-equipped to handle any masonry needs you may have. Here's a list of all of our services otherwise keep scrolling to see some of our featured projects.
St. Paul Projects
Marjorie McNeely Conservatory
Overview: Built in 1915, the conservatory’s iconic fluted columns had deteriorated due to moisture exposure and temperature fluctuations, compromising their structural integrity.
The Challenge: Water infiltration and vapor damage caused material loss, posing a risk to the building’s stability and historic character.
Our Solution: Skilled masons carefully removed compromised material and applied commercial-grade repair mortar. The columns’ distinctive fluting was meticulously hand-carved to restore their original elegance.
The Results: The restoration not only preserved the conservatory’s aesthetic beauty but also ensured long-term structural stability.
The Full Story
Constructed in 1873, the Marjorie McNeely Conservatory is an iconic structure of the Twin Cities. Water infiltration and vapor damage are a common issue for high humidity structures like green houses and swimming pools. Our craftsmen performed high quality repairs that restored the fluted columns to their original beauty.
Repairing fluted columns requires a great deal of experience and an artistic touch. The deteriorating material was removed and a commercial grade repair mortar was used to carve the new fluting. Carved by hand, our team recreated an exact match to the original columns. As masonry restoration craftsmen, this is the type of artistry we relish and take great pride in.
With new caulking and a fresh coat of high-performance exterior paint, these columns are once again stable and looking great.
The Fitz
Overview: Formerly known as the Wabasha Hotel, this historic building in downtown St. Paul was undergoing a full-scale renovation to restore its original brick facade and architectural charm.
The Challenge: Years of white paint obscured the intricate brickwork. Additionally, the building’s original chimneys were missing, and the facade required structural reinforcement.
Our Solution: Paint was removed using a careful slurry blasting process to avoid damage. Matching bricks from Iowa were sourced for seamless repairs. Using historical photos, faux chimneys were reconstructed to honor the building’s heritage.
The Results: The Fitz’s restored facade now showcases its original architectural beauty, enhancing the neighborhood’s historic appeal.
The Full Story
The Fitz Project was a large-scale comprehensive restoration project to the old Wabasha Hotel in downtown Saint Paul. In conjunction with CCI Properties, Capital Masonry Restoration performed a full-scale restoration to the masonry facade of the building.
The first step was to remove the white paint that completely coated the entire masonry facade. The paint stripping process consisted of building walk-through scaffold to double as pedestrian protection, as well as a barrier to contain the paint and slurry from the paint stripping process. The paint was removed through a process called “slurry blasting.” This is a modern technique that combines the least abrasive aggregate with water to create a slurry that is carefully blasted onto the wall to remove the paint, leaving the brick undamaged.
The next step was to rig the entire building with swing stages so that all areas of the building facade could be accessed without closing down the street lanes below, which is oftentimes done to accommodate aerial lifts. Once the swing stages were built, the tuckpointing and brick replacement phase began. The mortar used was carefully matched to the original mortar to provide an historically accurate solution for the building. Brick were sourced from Iowa to ensure the replacement brick matched the original brick seamlessly.
Faux chimneys were built to match the original building profile, which was a very important aspect of this project for CCI Properties, the owner of the building. The original chimneys had been torn down at some point, but CCI Properties obtained historic pictures of the building and made it a priority to recreate the profile these chimneys add to the building’s facade.
The next step was to restore the original stone window sills. The stone window sills were restored with a material called Matrix, an architectural stone patch manufactured by Conproco. This stone patch is able to match the color of the stone, provide a closely matching stone texture, and last for many years to come.
CCI restored all the wood window frames, and afterwards Capital Masonry Restoration caulked the perimeters of every window on the building with a low-modulus commercial grade sealant. This provides a long-term solution for the windows to be watertight, helping to extend the life of the wood windows by mitigating water intrusion.
After the windows were sealed, the entire building was washed with a heavily diluted masonry detergent to remove any mortar smear, and provide a clean substrate for the waterproofing process. A clear, breathable water repellent was applied to the entire masonry facade. This water repellent is completely clear, and repels all water from being able to penetrate the masonry facade, at the same time allowing any water that does get behind the masonry to pass through the masonry facade. This provides a one-way water barrier that extends the life of the building, maintaining the beautiful building facade.
The project was an immense success, and not only transformed the building, but the entire intersection in downtown Saint Paul. Comprehensively restoring buildings like this is an important process in maintaining our cities and their history, and The Fitz building will be a shining star at the intersection of 7th and Wabasha in downtown Saint Paul for many decades to come.
The Fitz
ButtonSummit Court Condominiums
Overview: This expansive condominium complex in St. Paul required extensive masonry restoration to address decades of wear and weather damage.
The Challenge: Crumbling mortar, deteriorated bricks, and water infiltration threatened the building’s structural stability and overall appearance.
Our Solution: Masons completed a full tuckpointing process to replace deteriorated mortar, installed new bricks where necessary, and applied advanced waterproofing treatments to prevent future damage.
The Results: The restoration reinforced the building’s longevity, improved weather resistance, and enhanced its visual appeal for residents and visitors alike.
The Full Story
Constructed in 1898, the Summit Court Condominium building is a terrific structure that sits atop Ramsey Hill in the historic Cathedral Hill neighborhood of Saint Paul. The building had many repair needs and the masonry restoration needed to be phased out over multiple years in order to meet budgetary needs.
We worked closely with the Association Board to create a plan that accomplished the repair needs and met their financial goals. We also worked with the Heritage Preservation Commission of Saint Paul to satisfy their requirements. Once a solid game plan was established, we were able to work through yearly phases to restore the areas of the building that needed the most attention.
Tuckpointing and brick replacement were the primary targets of our repair. We utilized swing stages, aerial boom lifts, and scissor lifts to access the building. By being very conscious of balancing the need for access with the most economical equipment choices, we were able to provide very competitive pricing for all the access to the building. The combination of an excellent mortar and brick match created a repair that is virtually unnoticeable.
The Summit Court entrance of the building was made of marble that had severely deteriorated. We worked with our local stone distributor to find a great match and top notch fabrication. Each individual stone was painstakingly measured for an accurate replacement. The end result was a new marble stairway entrance that not only looks terrific, but will last for many years.
There were hundreds of windows on the building that were in disrepair. These historic windows would be incredibly expensive to replace. We were able to create a work scope that restored the existing windows with only minor replacement of a few small pieces. The windows were patched and sanded with an epoxy repair and then primed with a top quality marine grade primer. Two coats of commercial grade marine paint were applied. The final touch was appling top of line commercial caulking to the window perimeters.
The Summit Court Condominium building is a continuous project for our company. We are proud of the collaborative solutions and repairs we’ve done on the building, and look forward to continuing the quality repairs during future phases of the building.
The Martin Weber House
Overview: Built in 1867 by local stonemasons, the Martin Weber House is one of St. Paul’s oldest homes. Constructed with Platteville limestone, it’s a historic landmark that reflects the region's architectural heritage.
The Challenge: Over time, the limestone facade deteriorated, particularly the window and door headers, which experienced delamination due to the stone’s natural sedimentary layers.
Our Solution: Capital Masonry Restoration collaborated with the Saint Paul Heritage Preservation Commission to perform accurate facade repairs. Custom limestone pieces were fabricated to replace the damaged layers, ensuring a historically authentic restoration. The entire facade was also repointed with carefully matched mortar.
The Results:
The home’s original beauty was restored, preserving its provincial charm while reinforcing structural integrity. This project honored the home’s legacy using modern masonry techniques with historical accuracy.
The Full Story
The Martin Weber House is one of the oldest homes in Saint Paul, built by local stonemasons Jacob Amos and Christian Reinhardt in 1867. The home was built for Martin Weber and his wife Catherine, who had recently emigrated to the United States from Prussia. Martin was a cooper (barrel maker) for a local brewery, and the house remained in his son Martin Jr.’s possession until 1923.
In 2020, Capital Masonry Restoration completely restored the building’s Platteville limestone rubble-style masonry facade. In conjunction with the property owner and Saint Paul Heritage Preservation Commission, Capital Masonry Restoration performed historically accurate repairs to the entire facade.
The entire facade was repointed with a mortar that lets the stone be displayed in its original glory, as Platteville limestone in a signature stone to southeastern Minnesota, and particularly the Twin Cities. Oftentimes mortars can take over the facade of a building if the correct mortar isn’t chosen, but taking our time with samples and collaboration with the owner allows the Martin Weber house to stand in its original humble beauty.
The Platteville limestone headers above the door and windows on the street elevation had experienced deterioration, and a plan to restore these delaminating stones was constructed. Platteville limestone is constructed naturally with many sedimentary layers. When the stones are laid so that the sedimentary layers are running vertically (and unseen), the sedimentary layers can begin to delaminate over time. Capital Masonry Restoration solicited a local stone supplier to fabricate 4-inch thick Platteville limestone pieces to replace the outer 4 inches of these stone headers. Once the delaminating layers of the existing stone headers were carefully removed to a depth of 4 inches, the new Platteville limestone pieces were installed.
The beauty of the Martin Weber house is simple and provincial. This restoration project allowed us to respect the historic nature of the house, while using modern techniques at the same time to restore it’s natural beauty in the 21st century.
Firenze Building
Overview: Located in St. Paul’s Cathedral Hill neighborhood, the Firenze Building’s brick facade had been concealed by a thin stone veneer, leaving it severely damaged and inconsistent with the rest of the structure.
The Challenge: The facade had nail holes and mismatched brick patina. Finding and securing approval for matching brick from the Heritage Preservation Commission (HPC) presented additional difficulties.
Our Solution: Capital Masonry Restoration salvaged and reversed existing bricks for a natural patina match. For irreparable bricks, custom-sized replacements were created from larger bricks. Modern anchoring and water-wicking techniques ensured long-term durability.
The Results:
The restored facade exceeded expectations, preserving the building’s historic character. Careful craftsmanship, collaboration with the HPC, and attention to detail brought the structure back to its former beauty.
The Full Story
The Firenze Building in St. Paul’s Cathedral Hill neighborhood was in need of repairs to its brick façade. The brickwork had been covered by a thin stone veneer for years. This left the brick severely damaged with nail holes and a patina that did not match the rest of the building. By working closely with the building association, the building management team, and the Heritage Preservation Commission (HPC), we were able to solve the issues and give the building a repair that meets our high standards of historic preservation.
Finding a matching brick and getting it approved by the HPC can be challenging sometimes. We approached this problem from a few angles. Our first solution was to carefully remove the existing brick and attempt to save as many bricks as possible without damaging them. We could then use the reverse side of the bricks, which had a patina similar to the rest of the building.
Second, we needed a new brick to replace the existing bricks that were too damaged to salvage. Unfortunately, there wasn’t a new brick being made that fit all the requirements needed to make a decent match. We solved this by finding a larger brick that matched in color and cut each one down to the proper size and depth.
We have worked with the HPC for many years, and our experience and familiarity with approval processes helped the project move forward. Once the legwork was done, it was time to get to work!
Our team safely and effectively followed through and was able to restore the front façade, exceeding the building association’s expectations. Through careful craftsmanship, we rebuilt the wall and its nice “jack-header” details above each window. We used modern anchoring and water-wicking techniques to ensure a great, long-lasting product.
This is one of many projects we can claim as a great success. Our experience and commitment to the highest standards of historic preservation gives us the ability to deliver. The historic buildings of our cities need and deserve a restoration contractor that supply safe, high-quality, and timely repair. We provide all of this and more.
“By working closely with the building association, the building management team, and the Heritage Preservation Commission, we were able to solve the issues and give the building a repair that meets our high standards of historic preservation.”
— Joe Smith-Cunnien
Cathedral Hill Building
Overview: The historic 512 Laurel building in St. Paul faced structural and aesthetic issues, including cracked front steps with deteriorating patches and limestone wainscoting with eroded mortar joints.
The Challenge: The concrete steps had visible damage, and the limestone facade’s mortar was severely degraded. Careful, precise work was essential to avoid damaging the brittle stone during repairs.
Our Solution: As certified Cathedral Stone Products installers, Capital Masonry Restoration applied advanced repair patches for the steps, ensuring durability. The team performed detailed tuckpointing using custom-dyed mortar to seamlessly blend with the existing limestone.
The Results:
With the repairs completed, the steps are now ready for a protective coating of paint, stain, or epoxy. The limestone facade has been restored to its original appearance while maintaining its structural integrity, ensuring the building’s historic character is preserved for years to come.
The Full Story
The historic 512 Laurel building in the Cathedral Hill neighborhood of St. Paul had a few problems we were able to resolve. The front steps were cracking and had patches that were failing. The limestone wainscoting on the side of the building had mortar joints that were severely deteriorated. We patched the stairs successfully and tuck-pointed the limestone to give it new life. Cracked and spalled concrete can be problematic to repair.
We are certified by Cathedral Stone Products to install repair patches that will outlast most other methods and products on the market. Correct preparation and execution are essential for a long-lasting patch. An artist’s touch is needed to blend the repair into its surroundings. Now that the correct repairs are made they can coat the stairs in paint, stain, or epoxy and the repairs will disappear.
The mortar joints on the limestone wall were extremely eroded. Great care must be taken when removing the existing mortar or the brittle limestone can be easily damaged. By choosing the right mortar mixture and adding dye we created a mortar joint that blends nicely. Because of our adherence to strict tuck-pointing practices, the new joints not only look great but will perform well for years to come.
“An artist’s touch is needed to blend the repair into its surroundings. Now that the correct repairs are made they can coat the stairs in paint, stain, or epoxy and the repairs will disappear.”
— Joe Smith-Cunnien
Self Storage Building
Overview: A warehouse building had suffered significant damage to its block facade due to water infiltration. The wrong type of paint had been applied previously, trapping moisture and accelerating deterioration. To restore the building’s integrity, we repaired all damaged block faces and applied the proper breathable paint to ensure future durability.
The Challenge: Persistent water infiltration and improper paint applications had compromised the breathability of the masonry, threatening both the facade’s appearance and the building’s structural integrity.
Our Solution:
Our team of skilled masons carefully removed the outer shells of the deteriorated blocks. We replaced them with new faces—called “soaps”—to create a seamless, cohesive appearance. This process reinforced the building’s facade and established a water-tight envelope to prevent future water damage.
The Results:
The restoration enhanced the building’s appearance and ensured long-term structural stability. With a new breathable coating and reinforced masonry, the building now has a weatherproof facade to protect against future water infiltration.
Trust the St Paul natives at Capital Masonry Restoration
Not seeing the type of project you were looking for in our featured projects? Chances are we've done it and have examples to share. Just reach out and we are happy to share photos of similar projects and meet you at your property for a free estimate. We care deeply about the city and the preservation of St Paul's finest masonry. You will be in great hands with Capital Masonry Restoration and our crew! Haven’t got your fill on St Paul? Read on to learn about some other things we love about the city.
St Paul Fun Facts
- Did you know that the city of St Paul was originally named "Pig's Eye" after a tavern owner, Pierre Parrant, who had a prominent pig's eye from an injury?
- In the early 20th century, St. Paul was known as the "Flour Milling Capital of the World" due to its numerous flour mills and being home to the world's largest mill at one point.
- St Paul has been named one of the top literary cities in the country, with famous authors such as F. Scott Fitzgerald and Charles Schultz calling it home.
Other St Paul Architecture (that we love)
- Minnesota State Capitol (1905): An architectural masterpiece designed by Cass Gilbert, it's adorned with the second largest unsupported marble dome in the world. Interesting fact, the original plans called for the building to be made of Minnesota limestone, but due to cost concerns, they switched to using white Georgia marble.
- James J. Hill House (1891): This massive Richardsonian Romanesque mansion, built for railroad tycoon James J. Hill, features intricate masonry work, with sandstone exterior and a variety of stonework throughout its interior.
- Landmark Center (1902): Constructed in Richardsonian Romanesque style, this iconic building, made of pink granite, served as a federal courthouse and post office for the upper Midwest at the beginning of the 20th century. Today, it's a cultural center for music, dance, and theater.
- Cathedral of Saint Paul (1915): The fourth cathedral of the city, it's a fine example of Classical Revival architecture. The exterior walls are made of Rockville granite from St. Cloud, Minnesota, and it's one of the most distinctive cathedrals in the United States.

