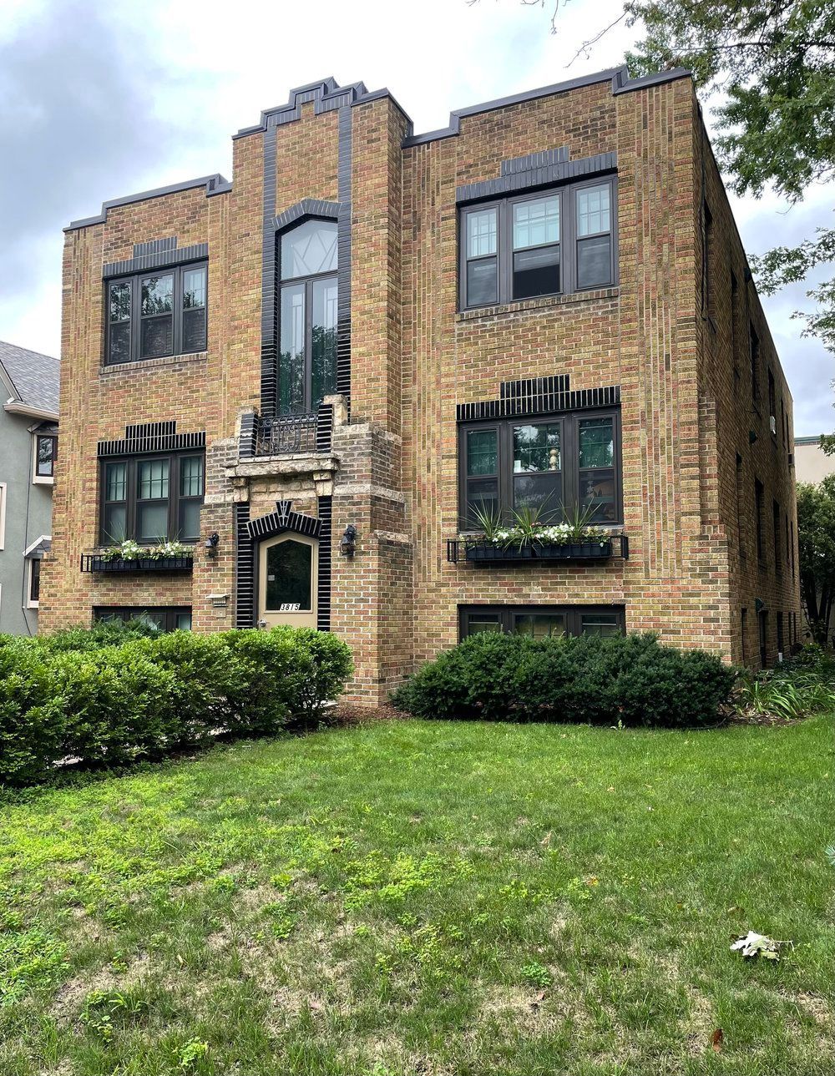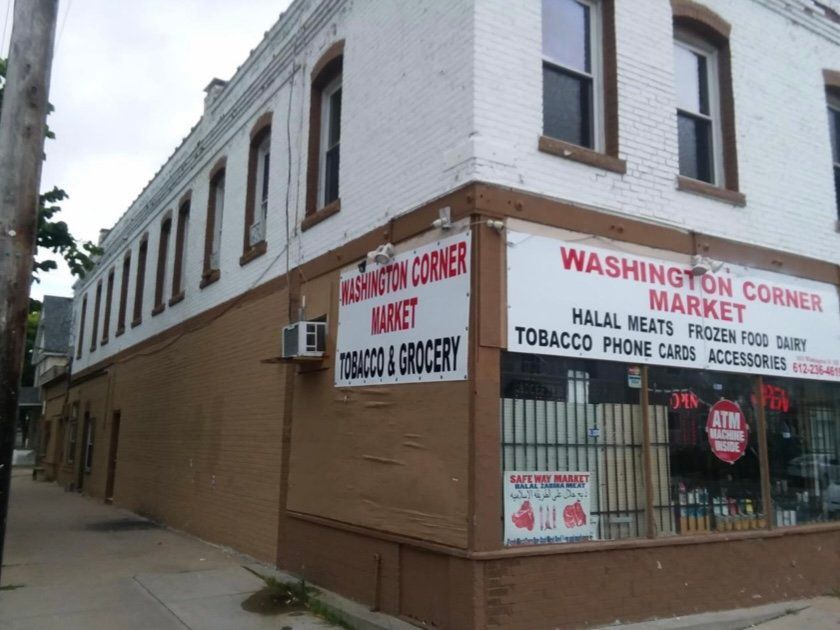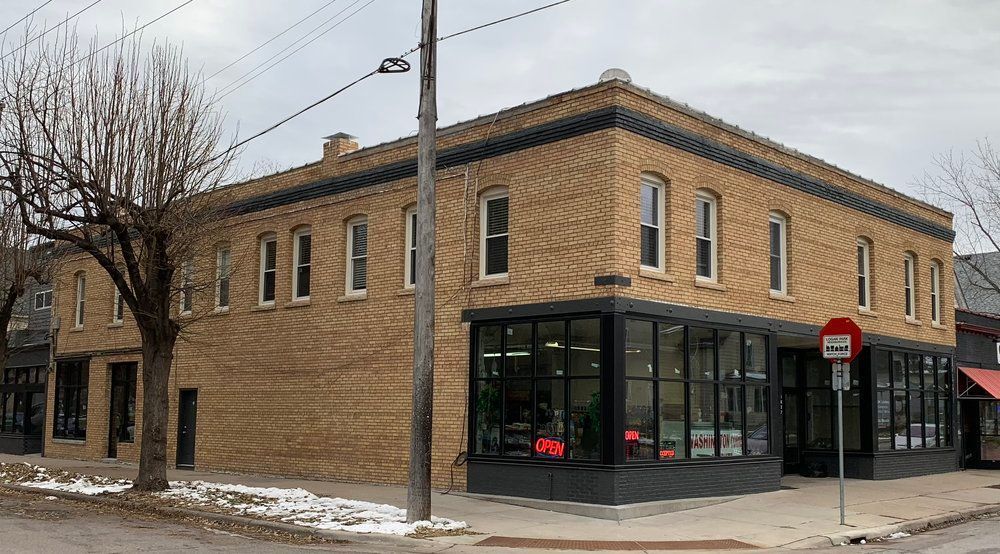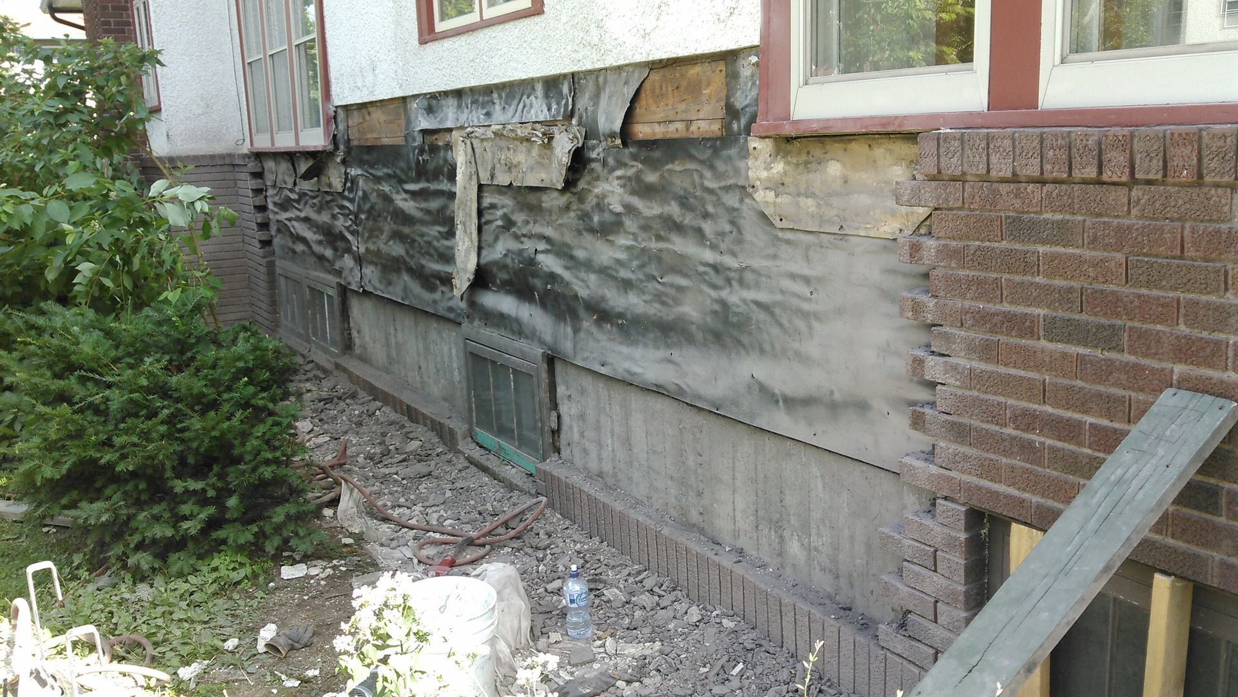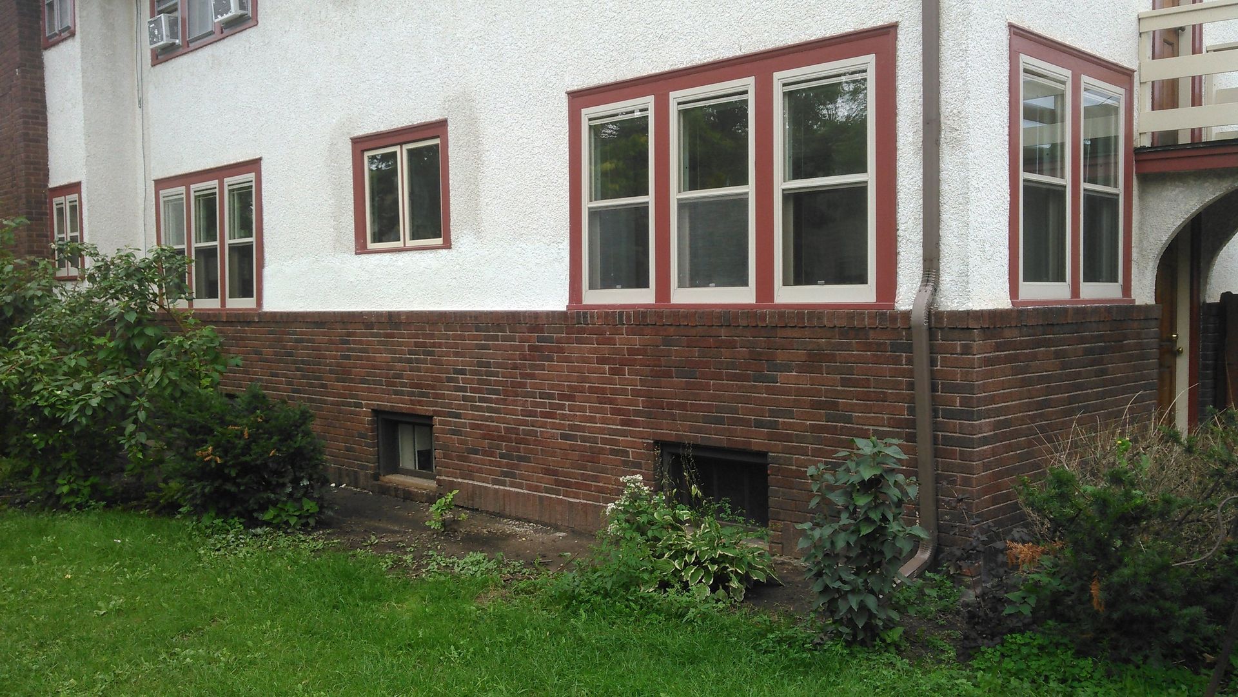Welcome to Minneapolis, Mn
A city of masonry marvels
Masonry has been an integral part of Minneapolis' history since its early days as a milling hub along the Mississippi River. The abundance of natural stone and clay in the region made it an ideal location for masonry construction. As the city grew and prospered, so did its use of masonry in building homes, businesses, and other structures.
As one of the leading masonry contractors in Minneapolis, Capital Masonry Restoration has had the opportunity to work on numerous projects in this beautiful city. From historic apartments to churches that are architectural masterpieces, we have left our mark on the city's landscape with our impeccable craftsmanship and expertise in masonry.
Our Services
At Capital Masonry Restoration, we specialize in a comprehensive range of masonry services, including tuckpointing, brick replacement, stone repair, and restoration, among others. We pride ourselves on utilizing the latest techniques and state-of-the-art tools to ensure precise and enduring results for our valued clients. With our team's extensive experience in tackling projects of varying sizes and complexities, we possess the expertise to meet all your masonry needs. Take a moment to explore a list of our services below or continue scrolling to discover some of our featured projects.
Minneapolis Projects
Glendale Terrace – Art Deco Facade Stabilization
Overview: Built in 1931, Glendale Terrace in Minneapolis is known for its Art Deco architecture. The building’s facade had become unstable due to moisture infiltration, with structural and aesthetic issues worsening over time.
The Challenge: Water leaking through the sheet metal roof allowed moisture to penetrate the brick facade, weakening the masonry to the point of partial detachment from the building.
Our Solution: Capital Masonry installed restoration anchors to resecure the facade and replaced damaged bricks to match the original character. The sheet metal cap was also redesigned to manage water runoff effectively, addressing the root cause.
The Results:
The building’s historic character was preserved and stabilized. This cost-effective restoration prevented further deterioration while staying within budget and retaining the structure's architectural integrity.
The Full Story
Erected in 1931, and tucked into the West Linden Hills neighborhood, Glendale Terrace is a small Art Deco condominium complex. Poor sheet metal design around the roof perimeters allowed water to seep behind the brickwork and was causing the brick facade to peel away from the building.
The condo association gathered quotes from brick repair contractors and were told a complete rebuild of the upper portions was needed. These proposed repairs were extremely expensive and not a great option based on their budget.
We were able to provide a more cost effective solution by stabilizing the brickwork with a unique product known as restoration anchors. While some areas of the facade did need replacement, the restoration anchors were able to stop the movement of the wall and secure it tightly to the building. Once the anchors were installed, we tuckpointed the damaged areas and thus hid the anchors behind the mortar so there was no evidence that any repair had been done.
The building's Art Deco design creates a unique shape for the sheet metal around the perimeter of the roofline. The sheet metal cap was pitched at an improper slope and wasn’t allowing water and ice to shed properly. A new design for the sheet metal cap was created to not only keep the Art Deco look, but to shed water properly so damage from water infiltration will not be an issue in the future.
The end result was a well crafted repair that stayed within the budget of the Association, staying true to the the building’s historic Art Deco design.
Washington Flats – Paint Removal & Full Facade Restoration
Overview: Washington Flats, located in Northeast Minneapolis, had its original brick facade covered in white latex paint, which eventually led to significant deterioration of the masonry underneath.
The Challenge: The paint trapped moisture and prevented the bricks from "breathing," causing deterioration of the mortar joints and damage to many bricks. This posed both aesthetic and structural problems.
Our Solution: Using a gentle slurry blasting technique, the paint was removed without damaging the historic brickwork. Damaged bricks were replaced with matching units, and deteriorated mortar joints were tuckpointed using historically accurate methods and materials.
The Results:
The restoration brought back the building’s original appearance while improving its resilience. The facade now has enhanced ventilation and visual appeal, honoring the building’s architectural past..
The Full Story
The Washington Flats project is a great example of how a building can be truly transformed with collaborative thinking and skilled craftsmanship. The brick building was completely coated in white latex paint, which had contributed to the degradation of the brick and mortar facade. Masonry buildings shouldn’t be painted with regular paint, as it doesn’t allow the masonry to breathe properly. Through collaboration with the owner, general contractor, and Capital Masonry Restoration, we came up with a comprehensive plan to restore the building to its original beauty.
First, we built walk-through scaffolding on the street elevations of the building, which doubled as pedestrian protection as well as a solid barrier to create a proper workspace and area for the paint to be contained during the paint stripping process. The paint stripping was performed by a more modern technique called “slurry blasting.” This method involves constructing a water-tight containment system at the base of the building, and “blasting” the painted brick walls with the least abrasive aggregate(s) combined with water. This creates a slurry that is blasted against the brick walls with special equipment, and removes the paint in a manner that doesn’t damage the brick. It also doesn’t create clouds of dust the way sandblasting does, so it is a superior technique in two ways; it doesn’t create a dust cloud for the surrounding area to deal with, and it is much less abrasive to the masonry structure. When stripping paint from a masonry structure, we are always trying to find the least abrasive technique, as well as the technique that will disturb any surroundings the least. The slurry blasting technique was a perfect method to achieve both of these goals.
Once the paint was stripped and the slurry was removed from the containment system, a full scale tuckpointing and brick replacement phase began. One-hundred percent of the mortar joints were tuckpointed with Type N mortar, custom-colored with dye to tone down the overbearing gray color regular mortar can often display. Historic brick were procured to replace the damaged brick, and the damaged areas were fortified with a seamlessly matching brick that were virtually unnoticeable.
The end result was a transformational restoration project that truly restored the original beauty of this Northeast Minneapolis building for many years to come.
Residential Duplex – Full Wall Rebuild in Powderhorn Park
Overview: A historic brick duplex in Minneapolis’s Powderhorn Park neighborhood was experiencing failure of its exterior brick walls due to long-term moisture intrusion.
The Challenge: The original construction used steel nails as brick ties. Over time, moisture infiltration caused these nails to corrode, leading the walls to separate and bow outward dangerously.
Our Solution: Capital Masonry carefully dismantled the affected walls, salvaging and cleaning the original bricks. The walls were then rebuilt using proper modern materials—including galvanized brick ties, weep vents, and flashing—to meet today’s building standards without sacrificing historic character.
The Results:
The structural integrity of the duplex was fully restored while preserving its original appearance. The building now meets modern durability standards, ensuring its longevity for decades to come.
The Full Story
The project at Powderhorn Park Duplex was a brick restoration project to address failing brick walls on both the north and south elevations of the building. This type of repair is fairly common for buildings built in the 1920s, as common nails were used as brick ties. These nails were pounded into the studs and embedded into the bed joints of the brick to tie these brick to the building. The problem with this system is that the nails are not corrosive-resistant, as they’re just common steel nails. Over time, due to water infiltration from the failing stucco above, the nails begin to corrode and eventually disintegrate and the brick begin to fall away from the building.
The brick in these areas that were falling away from the building were temporarily shored with lumber so we could safely dismantle the wall. The brick walls were carefully dismantled so the brick could be re-used for rebuilding the walls. Many companies will simply demo these walls and throw the old brick into a dumpster and rebuild the walls with new brick. This method is far inferior to reusing the brick when there is nothing wrong with the original brick. First, it unnecessarily fills landfills with a significant amount of construction debris. Second, new brick can never match the original brick exactly, so it is an inferior historic restoration method as well.
Once the brick walls were dismantled and the salvaged brick were cleaned, the process of rebuilding the walls began. DD tar paper and galvanized brick ties were installed prior to rebuilding the walls, as well as a through-wall flashing system above the windows. The brick walls were rebuilt with a matching mortar to provide a seamless restoration. The bottom 12 inches of stucco was then replaced, as this stucco had failed and was the main reason for the water infiltration and corrosion of the nails used as brick ties.
The end result was a complete restoration of the failing brick walls. The restoration process stayed true to the building, and achieved the collaborative goal we set with the owner for respecting the building and altering it as least as possible. Our goal with projects like these is to make it look like nothing was ever wrong with the building, and that no one notices that we ever even performed a significant restoration project on the building. This goal was achieved, and the customer was left satisfied with a masonry restoration project that will last for decades to come.
Chose Capital Masonry Restoration for your Minneapolis Masonry
Owners Dave and Joe Smith-Cunnien are Twin Cities natives and live right across the river in St Paul, MN. They have over 40 years of experience in masonry and have been trusted to restore and maintain everything from masonry homes to iconic historical structures. No matter the size of the project, you will get expert craftsmanship, solid communication and friendly service. Not seeing a featured project that fits what you're looking for? Just reach out, chances are we've done it and have examples to share before meeting to deliver a free estimate on your project. While we live across the river, theres a lot to love about Minneapolis. Here are some of our favorite facts about the city and architecture.
Fun Facts About Minneapolis
- Minneapolis is known as the "City of Lakes" due to its 22 beautiful lakes within the city limits.
- The first modern skyway system was developed in Minneapolis in 1962 to connect buildings and protect pedestrians from harsh weather.
- In 1977, the famous musical artist Prince had his first performance at a nightclub in Minneapolis.
- The city is home to the oldest continuously running theater in the country, the Orpheum Theatre, which opened in 1921.
Other Minneapolis Architecture (that we love)
- Stone Arch Bridge: This historic railroad bridge, built in 1883, is an iconic symbol of Minneapolis. Constructed of native granite and limestone, its 21 arches stretch across the Mississippi River, offering breathtaking views of St. Anthony Falls.
- Foshay Tower: The Foshay Tower, an Art Deco skyscraper completed in 1929, was once the tallest building in Minneapolis. It's built of Indiana limestone and modeled after the Washington Monument. A fun fact: the tower was the first in the world to have a central air conditioning system!
- Minneapolis City Hall: Constructed between 1887 and 1906, the City Hall is a stunning example of Richardsonian Romanesque architecture. Its most striking feature is the clock tower, which houses one of the largest four-face chiming clocks in the world.
- Mill City Museum: This former flour mill, originally built in 1874, is a testament to the city's industrial past. Its ruins, preserved as a museum, exhibit many original masonry elements and machinery.
- Washburn "A" Mill: Once the world's largest flour mill, the Washburn "A" Mill, built in 1874, mixes impressive limestone construction with cutting-edge (for its time) technology. It was the first building in the U.S. to be structurally supported by steel.

